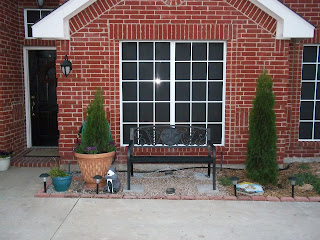Now Pam and I are not novices at remodeling or building from scratch for that matter. Having survived building a house from scratch mostly by our selves. However there is one thing that I truly hate and that is an unplanned remodel. I like to go in knowing what I am going to do and where I am going to get the parts and pieces. It makes me crazy. That however is what we were faced with here.
After some very quick research we settled on an Aquatic Bubble Tub. The old tub was Cultured Marble (a fancy way to resin with marble dust mixed in). The new tub acrylic. The old was supposed to be a Jacuzzi however it only had four poorly placed jets and was impossible to stretch out in. The new is a Bubble Tub (forced air only no water jets) and even I can stretch my legs out fully when sitting. The old tub had a cultured marble front skirt that was supposed to be removable. Since it broke into several pieces when we tried to move it I would say it was not removable. The new tub has a hardwood skirt. We initially were going to finish it the same as the cabinets but decided that would be too much dark wood in the bathroom and that finishing it like the walls would be better.
Here are few pics of the tub going together.
My one splurge on this project was that I hired a plumber to take the tub out and put the new one in. It put me a little over my budget but I just was not in the mood to break up the old tub and deal with the builders rough in boo boos. Luckily I found a good and reasonable plumber through a friend. The plumber that I had used for years had retired and left the business. Had the same experience recently with AC people as well. So far we have been lucky in finding replacements.
You will not we decided to go with tile rather than the cultured marble that had been used around the tub. The tile matches the shower that I remodeled in Feb. Since it was an open stock item and still in stock that made that decision easy. You will also notice the bathtub is now freestanding and will not be connected to the cabinets. The front panels can be removed for access to plumbing and air blower. Behind the tub is now Hardy board. The whole tub can be pulled out without damaging the tile. All of the holes the builder had left in the concrete have been filled and the tub is properly bedded in a light weight concrete.
One of the reasons it took us a month to finish is that the tub and the cabinets as well as the tub faucets had to be ordered. The cabinets were locally built and are all wood. The fronts solid maple and the sides and back are cabinet grade plywood wrapped in vinyl. The cabinets have been installed in such a way that they can be removed if necessary and each vanity is actually two pieces. The drawer unit is one and the door unit the second. The are also now a standard 48". This reconfiguration meant though that the six month old granite counter tops we had just installed would not work. The builder had used customs of a definitely non standard size. And sine they had bee glued to the tub (and the wall and the floor they did not come out in one piece. The installer had also in his infinite wisdom installed the screws at an angle and in such a way that they could not be removed with the counter top on. So the old cabinets (which were custom but built of MDF except for the fronts) hit the trash in small pieces. You could say I took my frustrations out on them. OK, so I beat the @#*# out of them on purpose.
Here are the new cabinets. And of course my supervisor checking them out
I used a good grade of cabinet plywood for the underlayment for the new granite. The plywood was installed using mounting brackets from below so the whole counter top can be removed in one piece with five screws. Pam decided to go with a granite that was lighter than before and with more tans in it. It was installed on Tuesday July 3rd.
Here are the cabinets with the new granite and the sinks reinstalled.
I did plumb the sinks myself and took the opportunity to clean up the builders sloppy work on the drains. Other than some very minor touch up work to the baseboards and the master closet door this project is now done.
Here is a picture of the inside of Pam's tub. She is quite pleased with the changes. So now I have my new shower and she has her new tub. Now hopefully no more big projects until the fall when it is cooler again.
Hope your world is turning smoothly;
Bruce and Pam





















































